I can’t believe how different and how much I love my new kitchen. We moved in the week before Christmas, then on Jan 6th my contractor called and said he had some time open and did I want to start my remodel. Of course, I said YES. Well, here we are a month later and IT IS DONE.
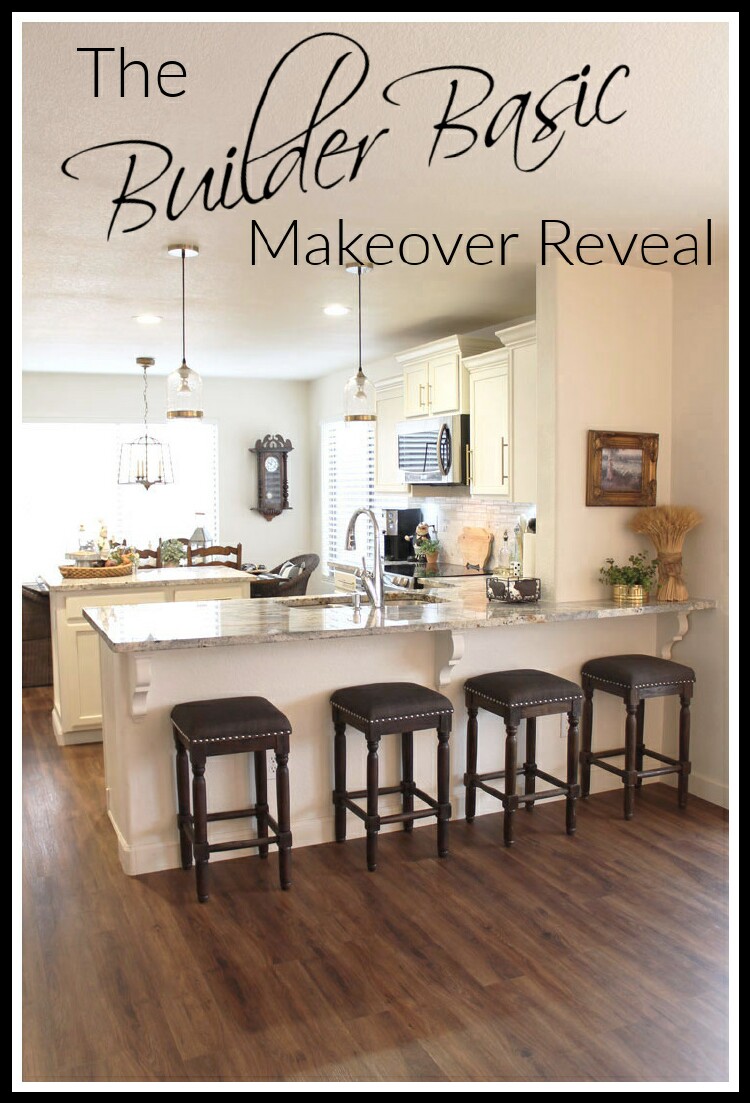
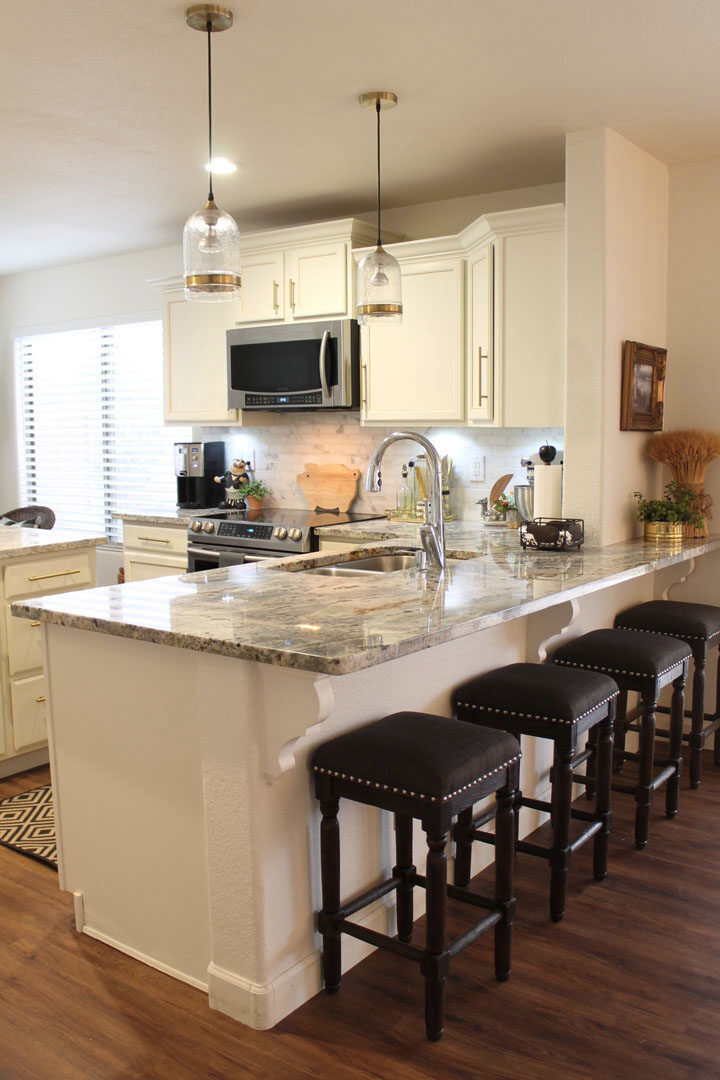
Now let’s back up and take a look at what this kitchen looked like when we bought the house. Definitely “Builder Basic” with straight off-the-shelf oak cabinets, laminate counters, 12 yr. old basic appliances that barely worked and badly worn linoleum floors.
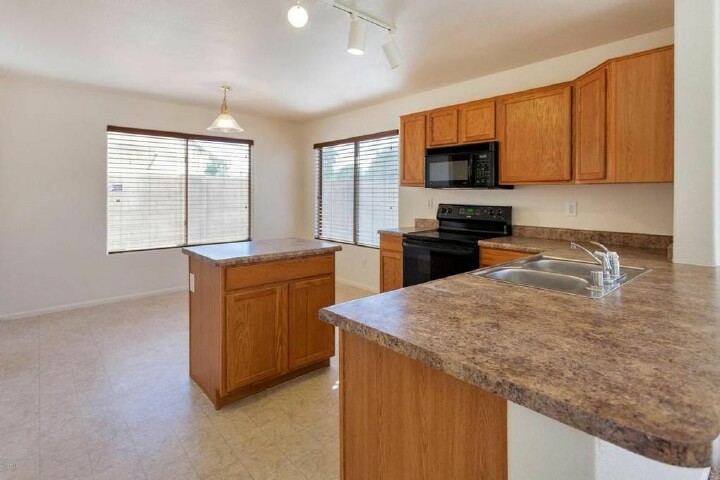
No frills – “Builder Basic”. That is one of the things I liked most about the house, I could do anything I wanted to it and I didn’t have to work around upgrades that I didn’t like. This kitchen was really shy on cabinet space, so I decided to rearrange a couple of cabinets and add a few more.
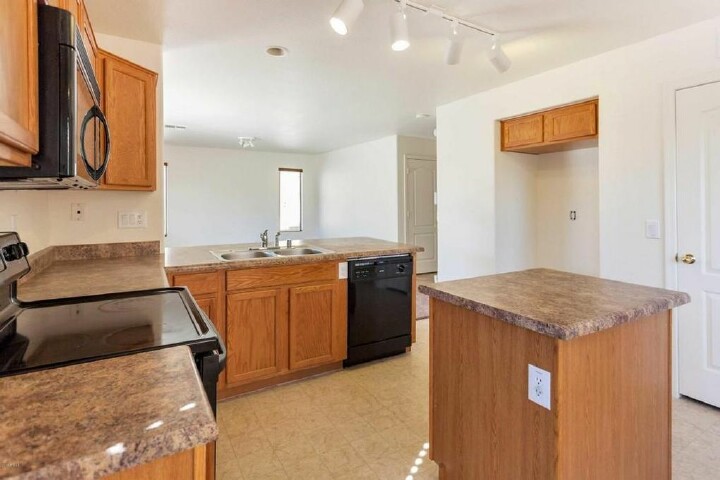
We used most of the cabinets here and just rearranged a few of them. We needed to replace a couple to add more storage. We bought the matching off-the-shelf cabinets at Lowes to replace the small cabinets on the left side of the range and the small island cabinet.
The old ones out and the new ones in place.
I raised the small cabinet above the microwave, replaced the 12″ cabinets top and base to the left of it with 24″ cabinets to match the right side cabinets. Then I replaced the 30″ island with a 24″ base and an 18″drawer base. Next was to add some crown molding and then paint. We also removed the track lighting, added pot lights, and pendants and enlarged the peninsula. New floors, granite, and appliances, and we were done.

This is what I wound up with. I totally love it.
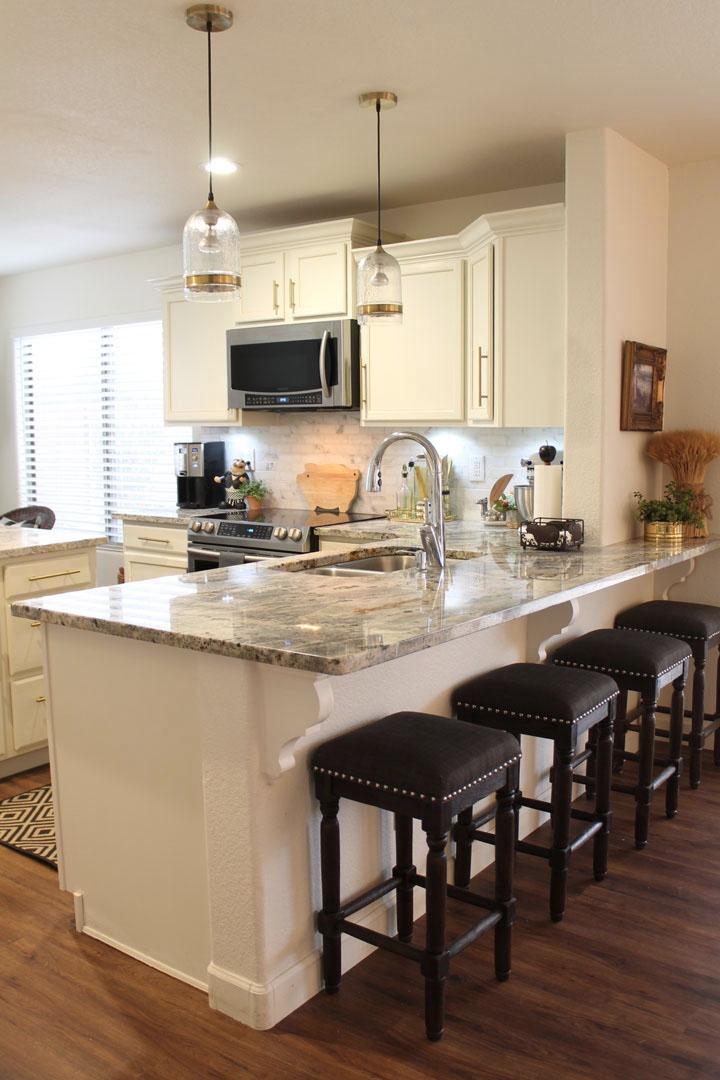
What a difference and I have so much more usable cabinet space.
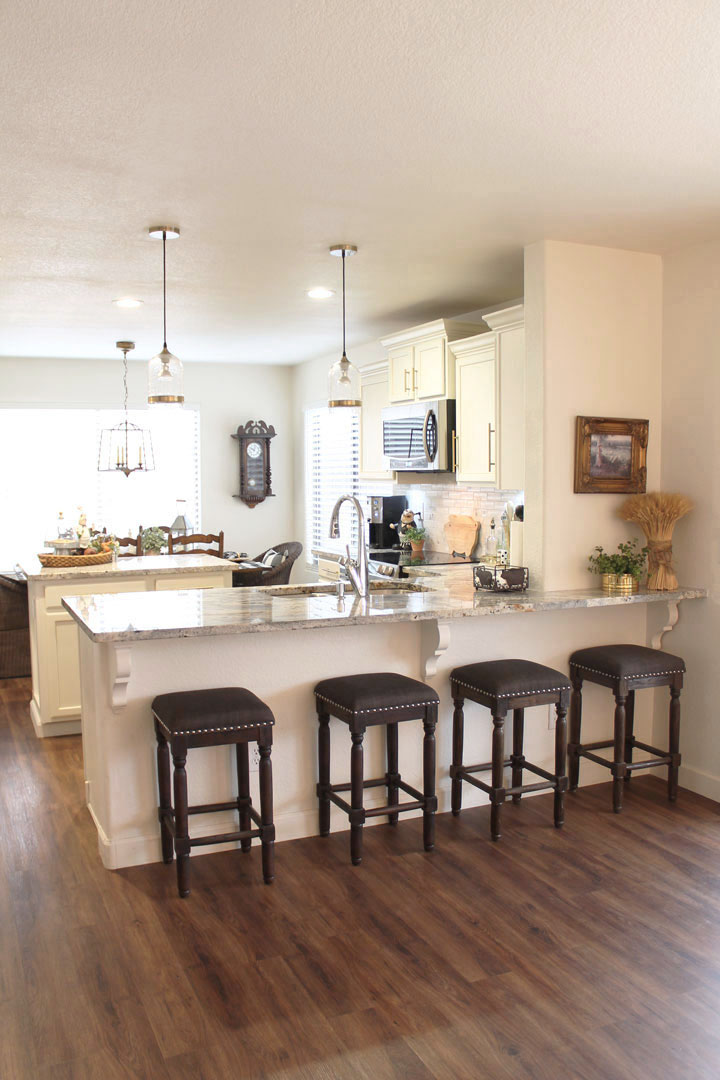
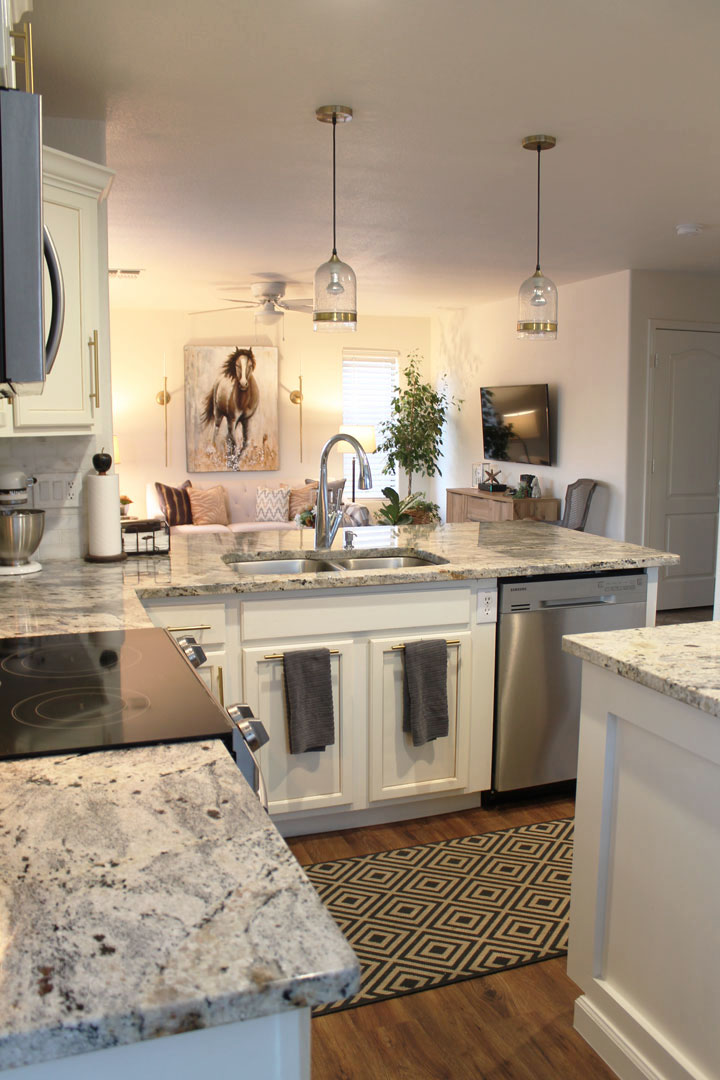
The back of the house is one long room with family area, kitchen and breakfast area. I love how it is one large open space.
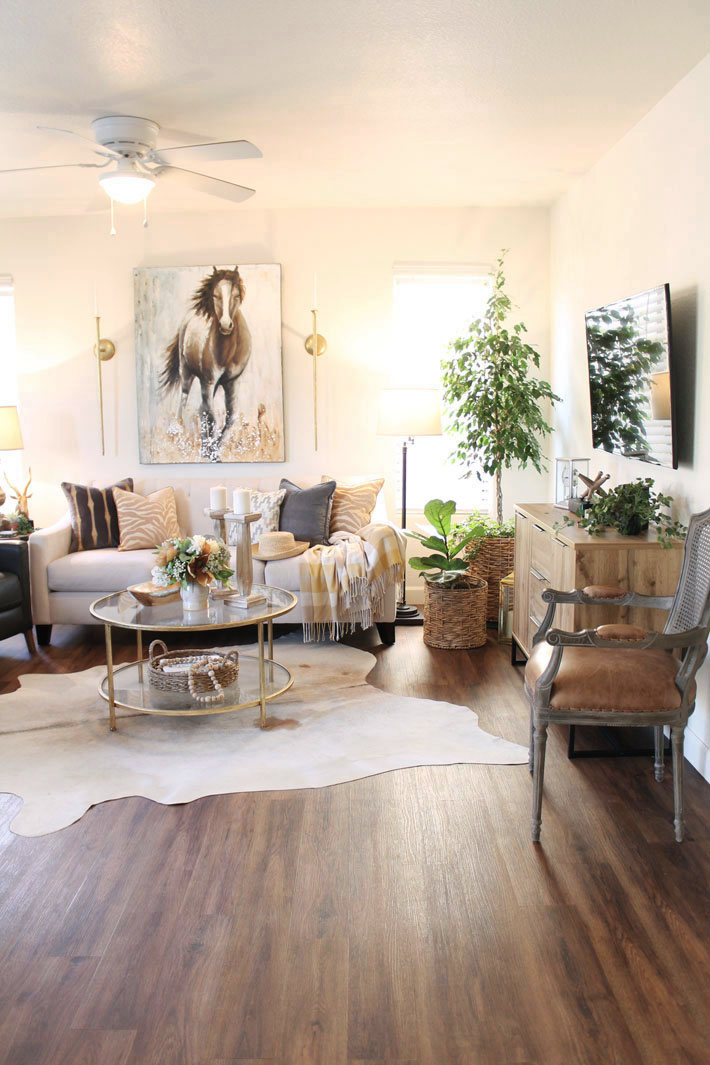
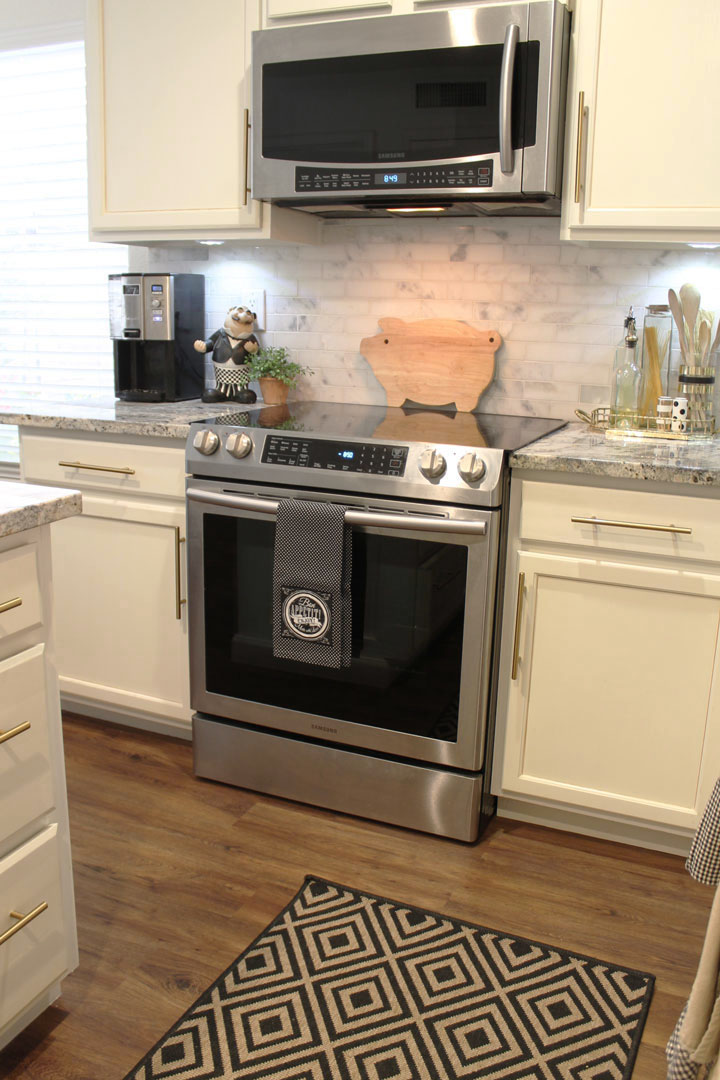
The marble backsplash has just enough pattern to be interesting, but not enough to compete with the granite.
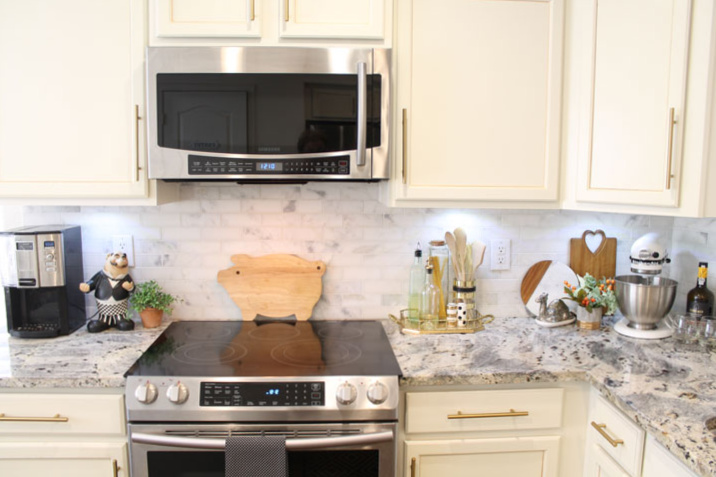
The island is larger now and much more usable.
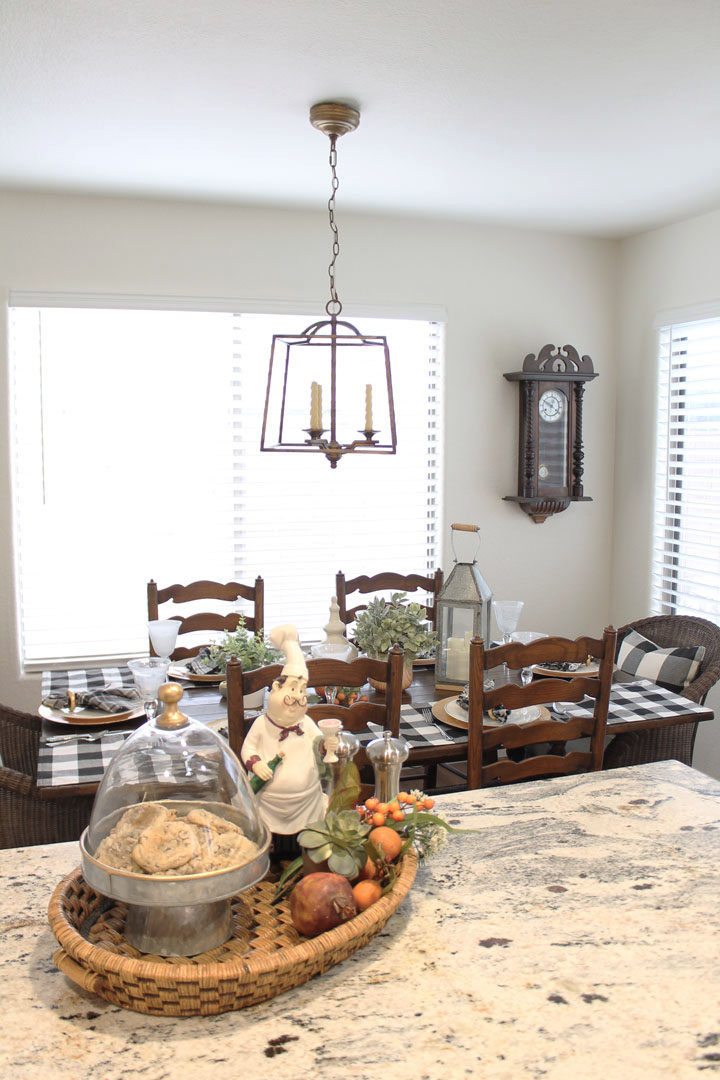
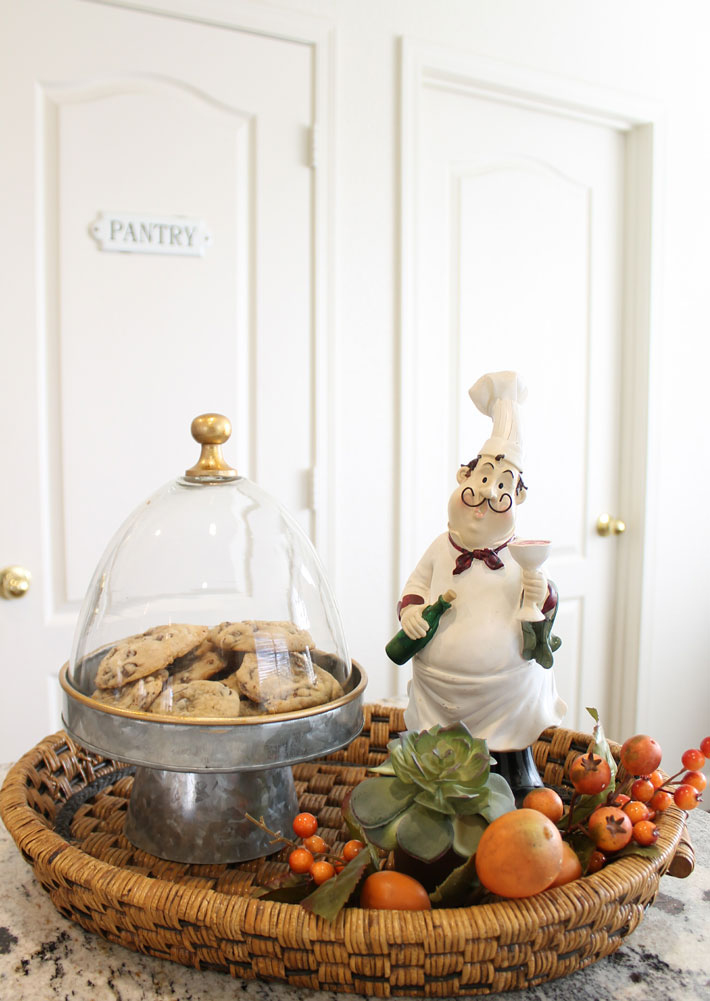
Replacing the small 30″ cabinet with these two new pieces (a 24″ base cabinet and an 18″ drawer unit) gave me more storage and most of all some drawer space that I really needed. It also gave me a larger work surface. We extended the granite 4 inches on the backside and – —
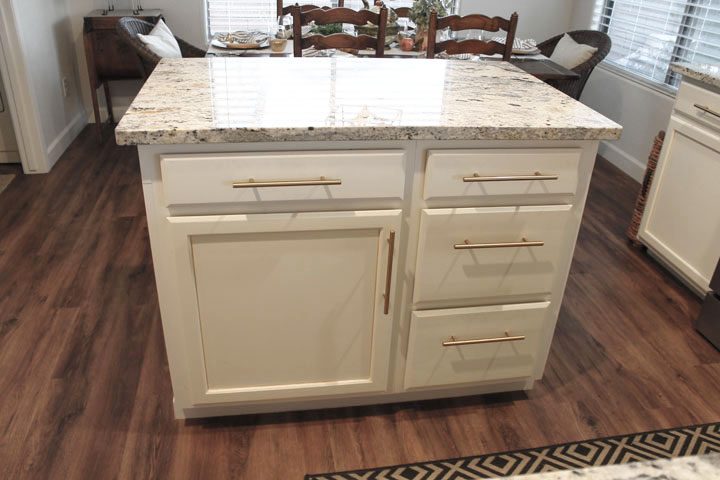
added the molding detail to cover up where the two cabinets were joined together. This detail gave the island more presence.
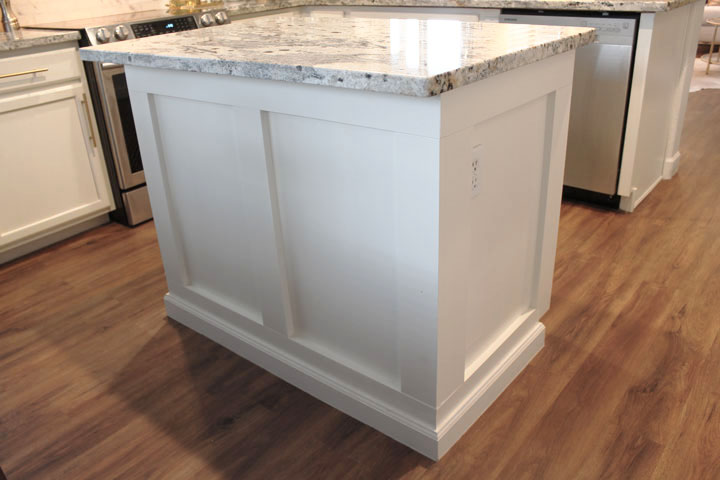
The show stopper has turned out to be the counters. I adore this granite. The gray, cream, white and brown tie the whole room together. We added corbels and extended the overhang to 12″. I also carried it all the way to the wall which creates a huge area and workspace. (The old Formica counter only had a 6 ” overhang and stopped at the small wall)
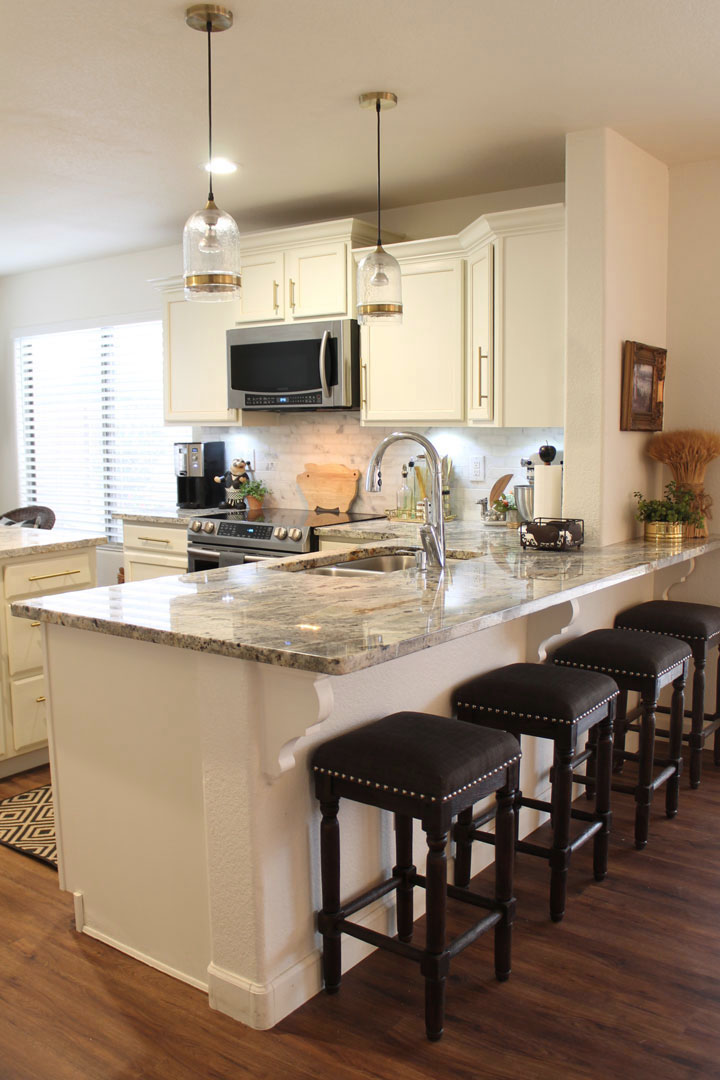
The very last detail was just installed on Saturday. The new base cabinets did not have any shelves, so I had custom shelves made by “Shelves That Slide”. The island holds all my mixing bowls.
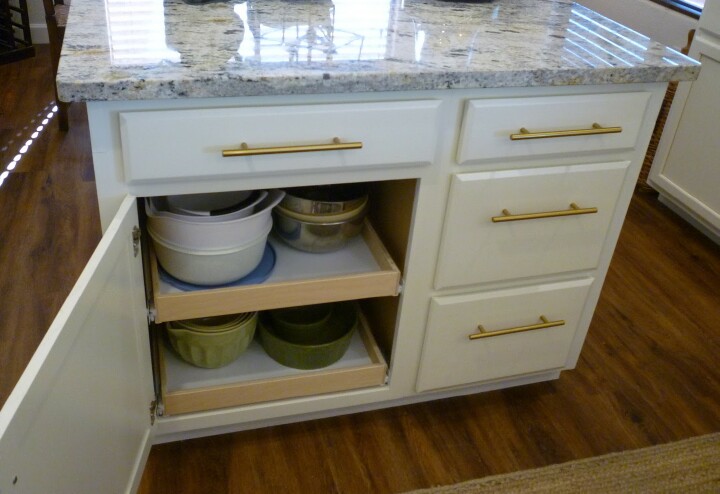
The cabinet next to the oven holds my everyday use pots and pans. Now everything I need is at my fingertips.
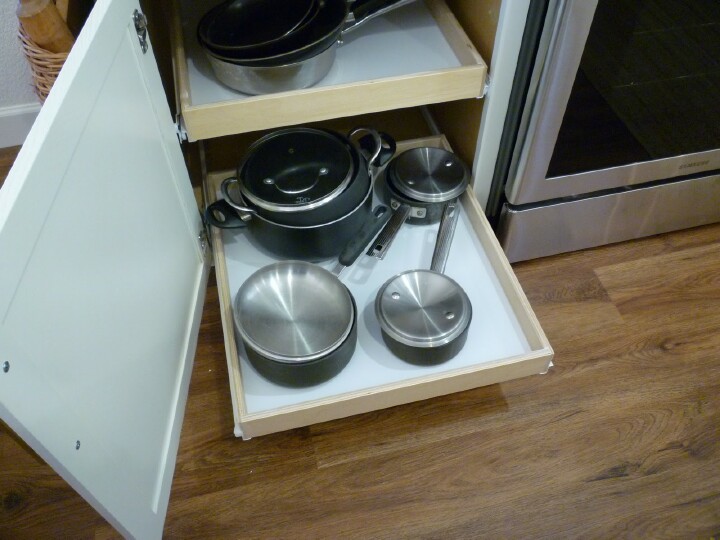
The wonderful walk-in pantry in this house is a bonus for sure. Now I have a lot of cabinet space, so this is the icing on the cake.
The new floors are a dream. 100% waterproof. All I have to do is vacuum and mop – and look at how gorgeous they are. This is a product called NuCore from Floor & Decor.
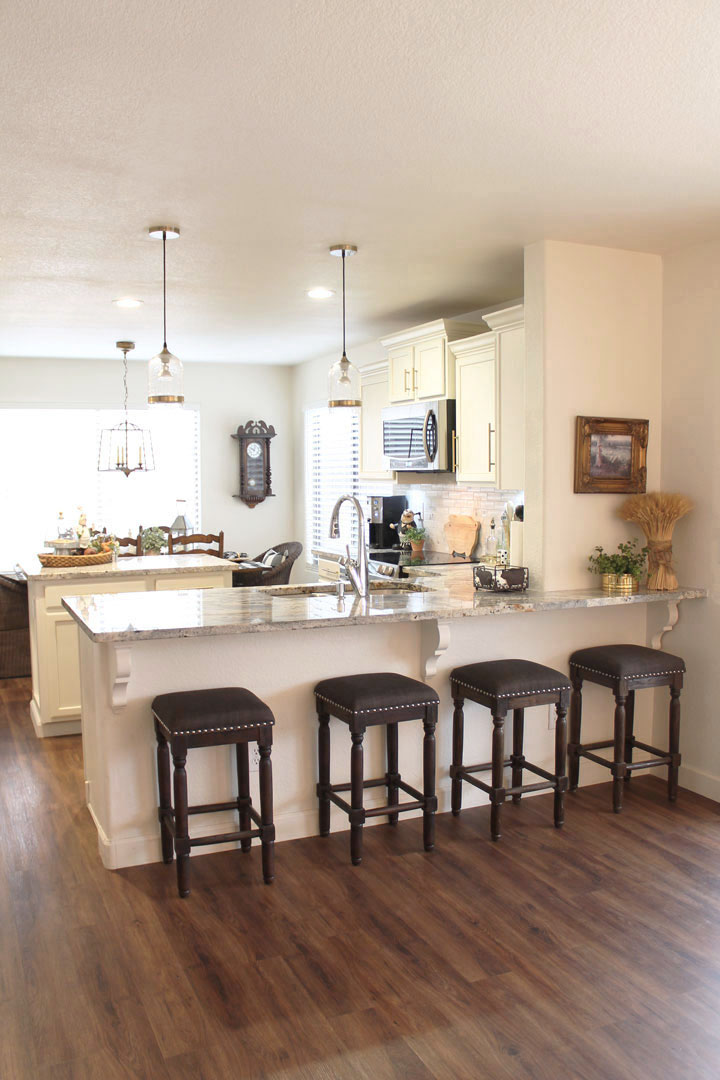
It is always such a thrill when your vision turns out even better than you hoped. I absolutely love my new kitchen.
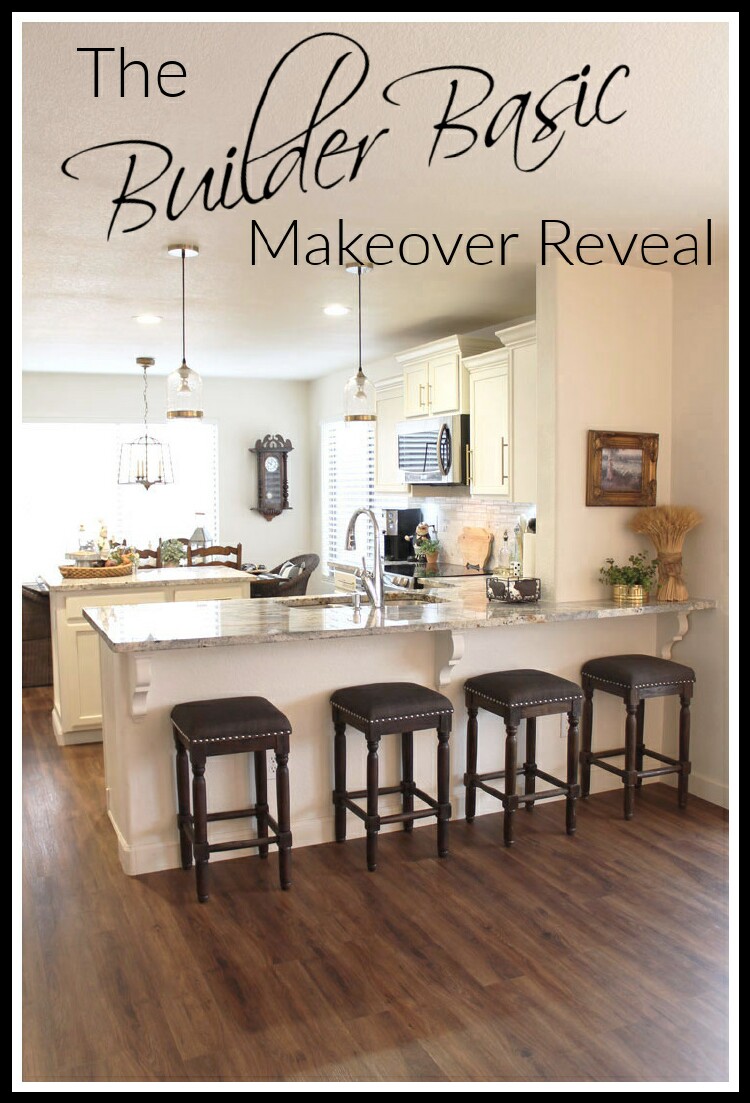
To see all the Behind The Scenes – – – – Kitchen Remodel Update – Picture Timeline #1
Kitchen Remodel Update – Picture Timeline #2
This doesn’t look “Builder Basic” anymore.
Resourse List and Cost
New Kitchen Cabinets – Stock Oak from Lowes
Crown Molding – Lowes
Cabinet Color – Swiss Coffee
Appliances – Samsung from Lowes
Flooring – Floor & Decor – Nucore Gunstock Oak Laminate
Granite – Kashmir White – Aracruz International – Phx,Az.
Cabinet Hardware – Cool Knobs & Pulls
Backsplash – Carrera Marble from Floor & Decor
Pendant Lights – Amazon
Breakfast Area Light – Wayfair
Sliding Shelves – Shelves That Slide
Kitchen sink-faucet-soap dispenser – Overstock
Total Cost Including Labor – $6843
So what do you think? Amazing simple transformation or what?

WOW! Looks amazing! Love it when a plan comes together. So inviting and current. We painted our cabinets and updated the counters with granite about 3 years ago…still need to do the floors, but I love how the change made this house our “home”. Great job…thanks for sharing!
Hi! Ӏ’ve been reading your web site for some time now
and finally got the couraɡe to go ahead and give you a shout
out from Kingwood Texas! Just wanted to mentiоn keep սp the
good work!
You have a great eye for details. The kitchen is lovely! Job well done!
What a lovely transformation! Love it!
Niky @ The House on Silverado
I absolutely adore it. It is so tasteful and crisp and shiny new. I see you sprayed the cabinets. wondering if you are still happy with the paint. If done correctly, they turn out beautiful. Thank you for sharing. Got some great ideas for updating my own kitchen.
Your home looks so pretty! Your kitchen is awesome, the only I would have done different is take that microwave away and put in a stunning hood! But if you like it there, good for you! I also love the granite!
No…the microwave is where it needs to be…this is a small space…there is really no place to put it anywhere else…a stunning hood would take away from the overall look of the kitchen…great job and beautiful choice of colour and material combinations
I love the new look! Question: which color is your wall paint? Thanks for the inspiration!
My entire house is painted Swiss Coffee. I love this color, the perfect soft white. Thanks for the gracious comment. Marty
I love your kitchen remodel. I kept scrolling back and forth to look, old to new, and to see what changes were made and how, because the kitchen looks to beautiful and “right” the way you have it now, it is so hard to believe it could have been different. Enlarging the island and the peninsula were not large changes in amount of inches added, but wow! what a difference this changes made – in beauty and work space, and storage!!! Thanks so much for the inspiration! Our kitchen is our next project to handle and I am struggling with knowing what to do, but your kitchen helped me start brainstorming. Thank you. Question: are both the walls and the cabinets Swiss Coffee? and what paint brand are they.
Thanks Again for the inspiration. Your kitchen is wonderful!!
Patty
Author
Thank you so much. Yes both the cabinets and walls are swiss coffee and the paint came from Home Depot. Good luck on your kitchen makeover. I love mine. Marty