When you buy a new house whether it is a builder basic or fixer, there are always things you want to do to make it your own. Sometimes that means tons of demo and other times it means decor changes. When we bought this house it meant a bit of both. We’ve loved transforming this house and still love making it, even more, our style. It has been fun to document all the changes as they’ve happened. We’ve been here 4 years now. Most of the major changes took place during the first 2 1/2 years. I thought it would be fun to see how much could be accomplished in that short period of time. Take a look at how we did our House Makeover On A Budget.
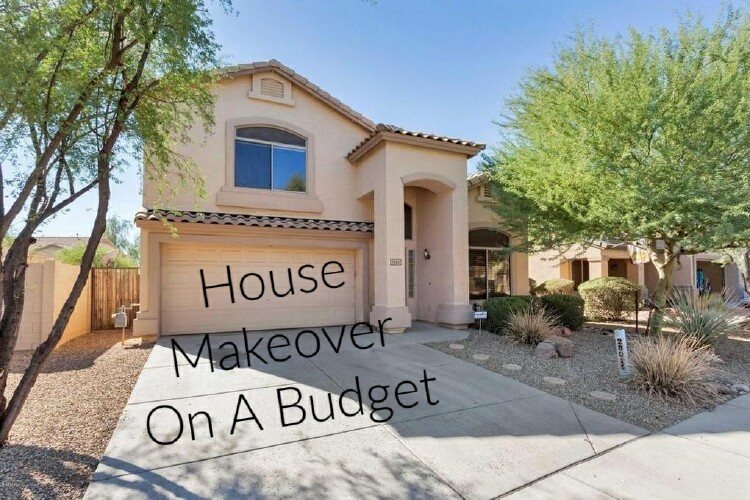
When we bought this house we knew there were a few things that would need immediate attention in order for the house to function well for us. Others were put on the back burner for a later date. Some projects would be considered Major and some only Minor. (We moved in the week before Christmas Dec.,2016) Just getting one room set up before Christmas was my first goal. This was a major accomplishment to have even a small tree.
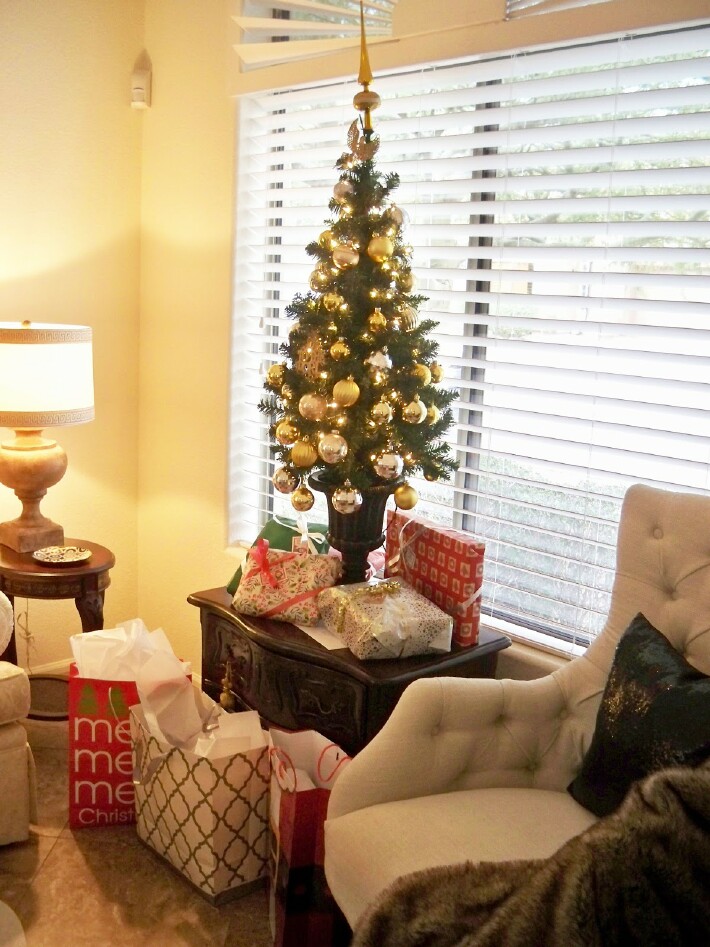
After the movers left, bedroom furniture had been carried upstairs, then most everything else was just piled inside the front door in the living room. I had a ton of work to do.
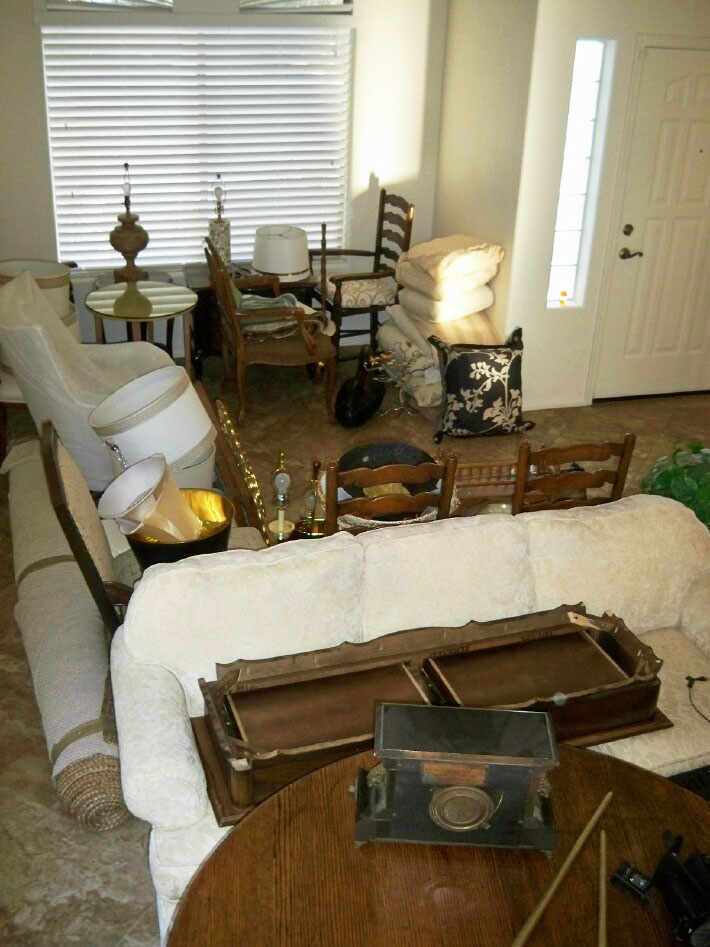
Here is a view of how things looked on Christmas Eve. This is the living room looking down from the loft upstairs. We managed to pull together enough to have 22 for Christmas Eve celebrations and dinner. That was tons of work but so much fun having the family at our new house. The family room and breakfast area were set up with furniture much the same as the living/dining area. Nothing fancy, just some furniture put into place.
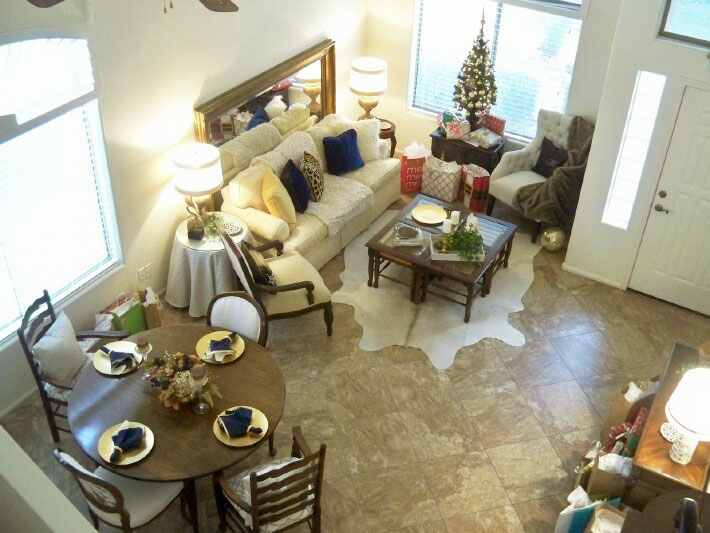
The first Major Project that really had to be tackled first thing after Christmas was the Kitchen.
This kitchen was really not very functional – way short on cabinets plus the range and oven barely worked. (only 2 burners worked and the oven was 50 degrees off) I also didn’t like the track lighting or the really worn white linoleum floors and Formica counters. Really builder basic and poorly designed. The only saving grace was the area had a great walk-in pantry. Now to fix the actual kitchen working space so it could function.
The Builder Basic Kitchen Makeover Reveal
This makeover started just a week after we moved in. By February we had a beautiful functional kitchen that I still love. By rearranging some existing cabinets and adding some new ones we were able to add much-needed storage space and function while keeping cost at a minimum. Careful attention to the details – crown molding, counters, backsplash, lighting – created a custom, designer look for the entire kitchen on a very small budget. (Check out the reveal post to see all the details, picture timeline #1 and picture timeline #2)

Now the kitchen looked good and functioned well. We maximized all the cabinets spaces with pull out shelves so nothing was out of reach.

Master Bathroom
The Master Bathroom was totally builder-grade without one single upgrade of any kind. Functional, but not really pretty. This was not on the immediate list to makeover, however, when we had a few leftovers from the Kitchen Remodel, the first makeover gave this room a much-needed mini facelift.
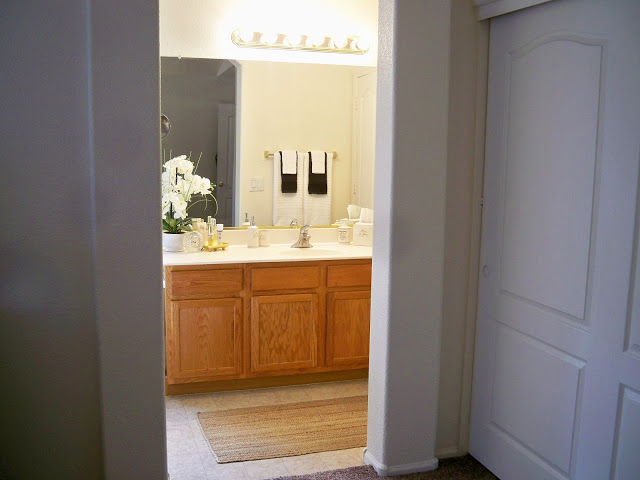
Master Bathroom Makeover – Free
We had a piece of granite left over from the slab we bought for the kitchen and it was big enough for the bathroom counter. Pfister gave us a fabulous new faucet, we bought a rectangular sink and the counters looked amazing. We also had enough flooring leftover from the family room/kitchen makeover to install the same NuCore Wood Floors in the master bathroom. Huge upgrade for virtually free. This would have to do for now, other makeovers were more important.

Time to head outside and do something with the back yard. One of my major wants when looking for a new house was to have a pool. In the hot weather in the desert, a pool is such a blessing. This house didn’t have a pool, but the back yard was big enough to add one and the price of the house allowed us to do that.
Backyard
This was the backyard when we moved in. Nothing but one half-dead tree. Lots of room for improvement. It was actually a blessing that we didn’t have anything to tear out, so we could start with a clean slate.
We began tearing things up by April. After several quotes, we settled on a design and the pool construction started.
(From the patio looking back in the other direction. ) By the first of June,2017 we had a pool – – – We were going to be enjoying this all summer. What a treat.
You can follow along with the whole construction process with these links.
The Beginning Of The Pool – April 22, 2017
The Update On The Pool – May 1, 2017
It’s Beginning To Look Like A Pool – May 8, 2017
Pool Update – One More Week To Finish – May 25,2017
Update On The Pool – Final Details – June 3, 2017
The Pool Is Finished – June 8, 2017
To finish off this area, we’ve added landscaping and lighting to create the perfect outdoor space for us to entertain and enjoy.
Patio Cleanup – Next Project
With the construction of the pool, the patio really became the dumping ground for everything. The side yard area next to the pool turned into a huge construction zone too. This area really needed some help. Once the decking around the pool was finished, the side yard immediately looked better, time for that patio to get some love.
This was virtually a free makeover too. Wayfair supplied the pretty striped curtains for the end of the patio and we had all the furniture and other accessories. Just a matter of cleaning it all up and creating a pretty seating area. I shopped the house for pillows, throws, and accessories. Hubby shared a few plants and just like that we had a fabulous place to sit and enjoy outdoors. Sitting here and looking at the pool became the favorite spot in the house.
The next projects were to shuffle furniture around to find the best possible arrangements for the living room, family room and loft. Furniture doesn’t always translate well from one house to the next, so we took our time shuffling and purging pieces from room to room to create the most pleasing and functional spaces to reflect our style. At the end of year one, we slowed down on the makeovers so we could enjoy living and fluffing our new home. Room by room we swapped out furniture and accessories, added some new, and finally found arrangements that felt like home to us.
Living Room –
We finally have a furniture arrangement that works for us. These fabulous 9 ft. windows always let in the perfect amount of light. This is always such a happy space with the sun streaming in. 2019 Summer Living Room Home Tour.

Family Room – This is the view of the family room looking into the kitchen. That flooring had to go. New flooring got installed in here and throughout the kitchen and eating area. This made a huge difference along with the kitchen makeover.
This is where we spend most of our time and feels comfortable for us. This is the view from the kitchen looking back into the family room. This space seemed to be the hardest for me to fine-tune and finally feel like it was “me”. Several different furniture arrangements later, I love this space.
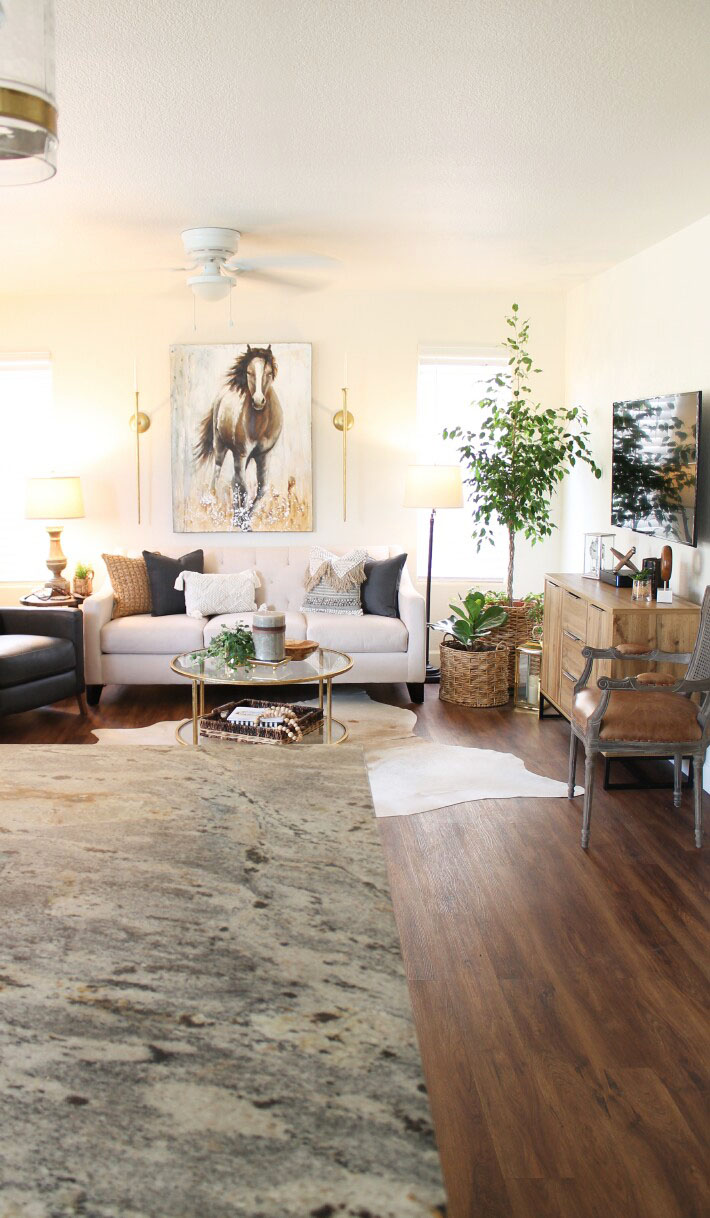
Loft/Office/Girl Cave – I chose this as my special place. Everyone needs a personal office and girl cave.
I love this space. I blog here and if I want to slip away and watch a favorite TV program, this is where you will find me. I love how all the furniture pieces that didn’t fit anywhere else came together to create this special Girl Cave/Office space for me.
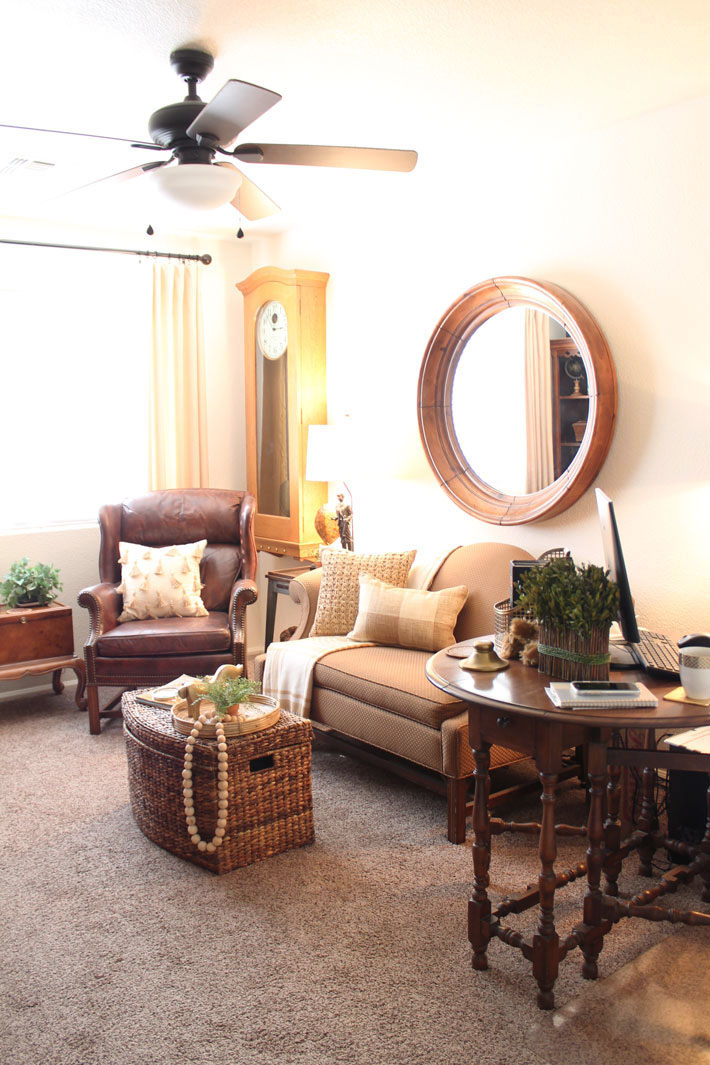
Master Bedroom – This is a nice space and the bonus is there are two closets, you can see the single door – that is a walk-in that I chose. Hubby chose the 8 ft. slider just inside the door.
This room feels so relaxing to us. Everything from our previous home fit perfectly in here.
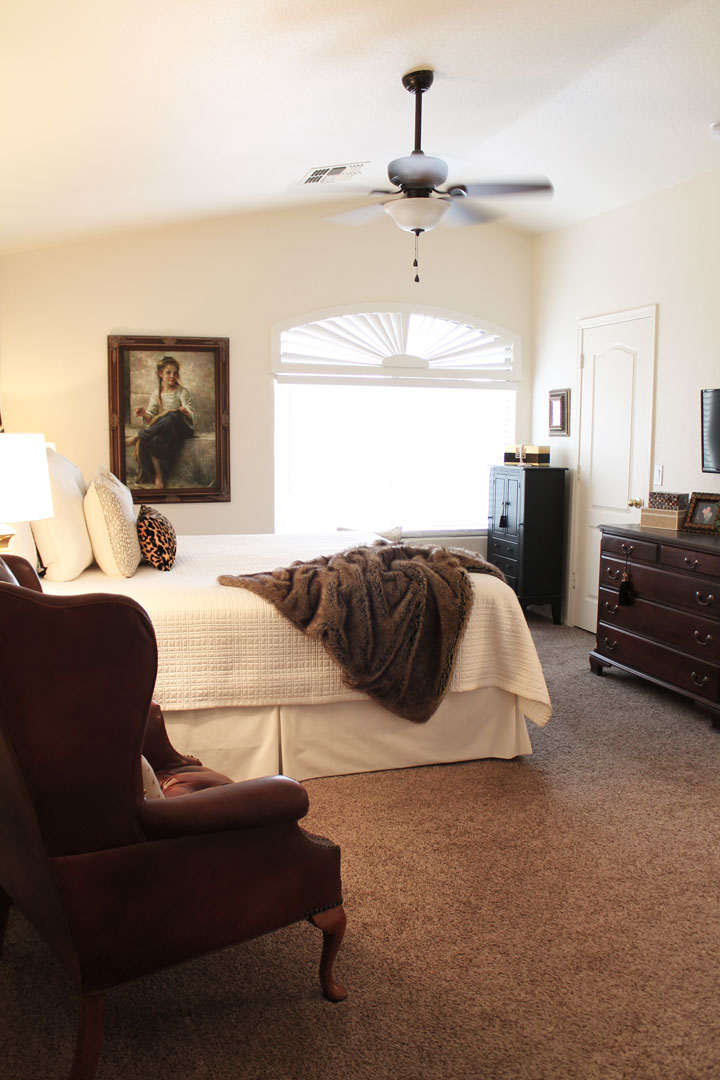
Guest Bedroom – I did a DIY Headboard makeover and found some really thrifty furniture pieces to pull this room together. All we had to start with was the bed.

Now it was time to get back to some PROJECTS and ROOM MAKEOVERS Most of the house was pulled together enough to enjoy, so finishing up some much-needed projects and makeovers was on the calendar for sure.
Time to finish the Master Bathroom Makeover.
Things got put on the back-burner for a while. I had back surgery in June of 2018 and had doctors’ orders to sit on the sideline for a year to let the rods and screws they added to my spine settle in and connect to my bone. The year is up so – – – – June 2019 I finally stained the vanity and gave it some love.
Master Bathroom Makeover Reveal
This room is a true testament to what you can do for free. Everything used in this makeover was leftovers from other makeovers throughout the house.
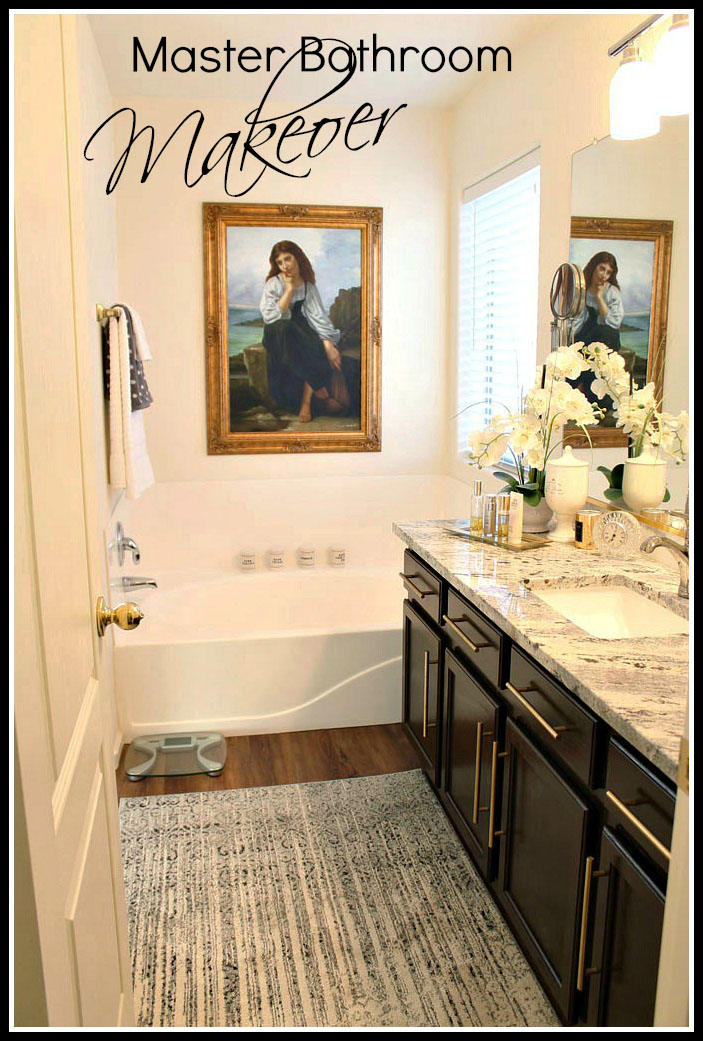
We are finally calling this good for now.
Upstairs Hall Bathroom
The Hall Bathroom Upstairs didn’t get any updates at all except some flooring leftover from the kitchen makeover. I hung a few pictures, a shower curtain, and called it good. It is finally getting a makeover that it so badly needs.
New vanity, toilet, medicine cabinet, and mirror. Add in some new accessories and this bathroom looks majorly different. The new vanity is so much nicer than the old builder-grade one. Hubby uses this as his bathroom, so he is going to love the extra drawers and storage in the new vanity.
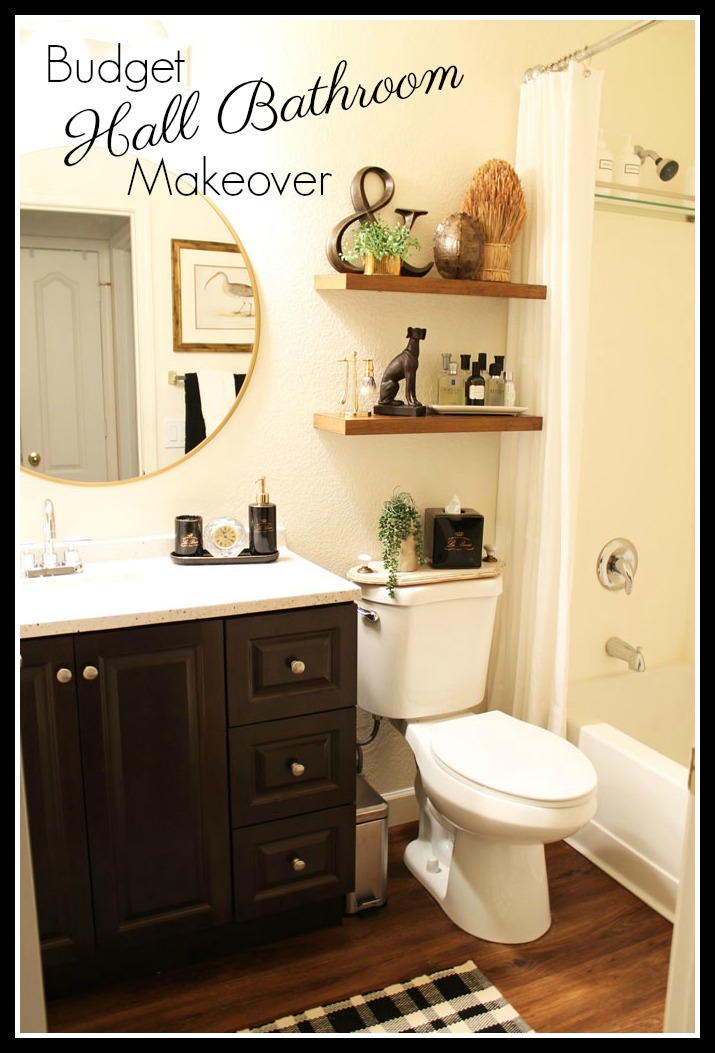
There are still a few things we would like to do and upgrade, but for now, we are really happy with how the house is coming along.
What do you think? A big difference in 2 1/2 years don’t you think? Now, this home feels more like us and works beautifully for our lifestyle. I hope this shows how you could do a House Makeover On A Budget and in a short timeline too.
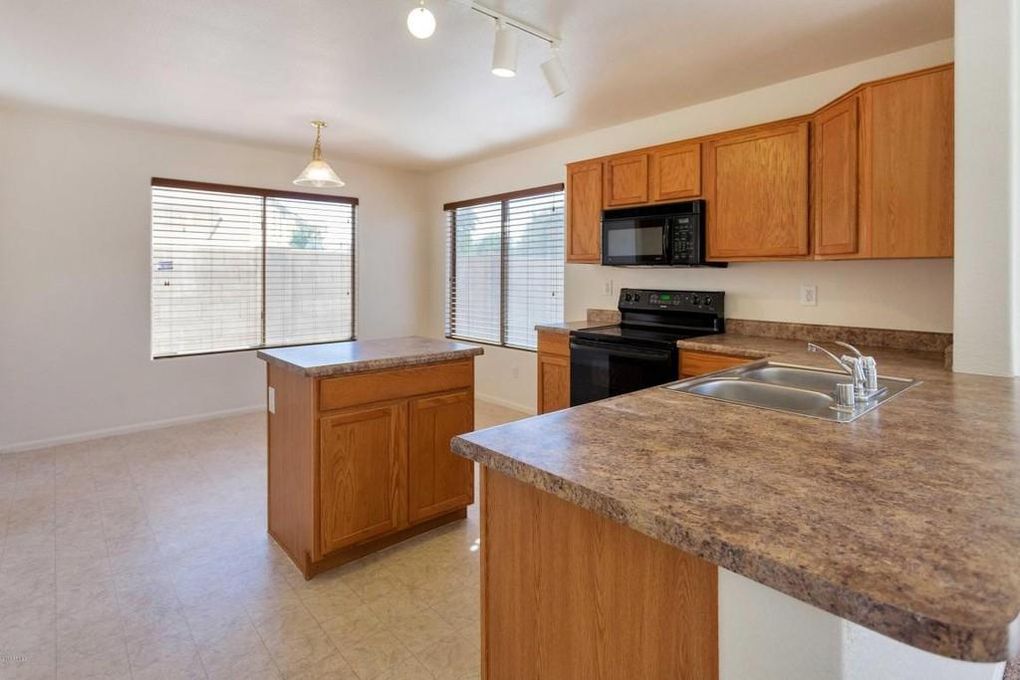


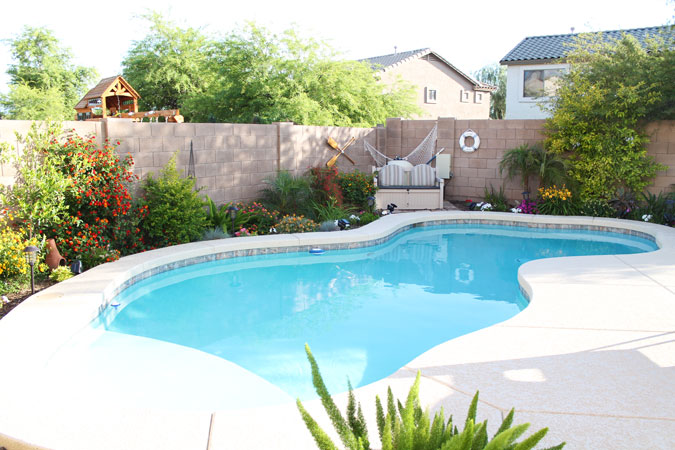







Hi Marty,
I love your makeover. It is beautiful. I live in Phoenix and it looks like homes in my area. Is your home in Arizona? Ever since we moved here from California, I have been working on my builder-tract home highlighting my personal style. I am a realtor and often stage listings for my sellers.
Thanks,
Lyndel
Hi Marty! We just moved into a townhouse that needed love. We remodeled the kitchen first and now have more cabinet space and beautiful appliances. We just finished the remodel on our master bathroom and like you, had enough quartz leftover from the kitchen for the vanity. Our next project will start next month with a concrete extension added to the front porch. Your blog was like talking with a close friend and comparing notes. Beautifully done!
Hi Marty,
You and Jim did so much to this house when you moved in. It is all so gorgeous. My fave was you putting in the pool. Glad Jim got to use that pool he loved. Happy New Week. xoxo
It looks fabulous!
What a difference. A vespry planned out renovation. Not sure if the kitchen or the pool is my favorite.
Sorry. Correct that to “very planned out renovation” Hard to type with cats in your lap !
wow wonderful post dear
Marty, I have always loved everything you did to this house, you took it from “builder grade” to fabulous and homey with all of your special touches.
Just beautiful, I love your style!